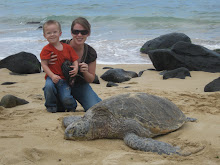We live on a culdesac full of families with tons of kids (my kids LOVE it. Everyday they're outside after school on their skateboards, scooters, bikes, ect playing with the other 20 someodd kids that live right next to us.) :)
So here's our humble abode....
Let's go in through the front door...the pic is dark cause of the window and glass doors...but this is our living room. See the door on the right? That leads to the dining room. Reminds me of the old house in St. Louis that had actual doors to the kitchen/dining room.
Perhaps a different view would help? Here we are at the back of the living room. This room has a vaulted ceiling. On a side note, how do you like the Aloha furniture that was provided for us while we waited for our House Hold Goods to show up?
Let's go back to the entry way and turn to the right. Evelyn is standing at the end of the short hallway. She's in front of the half bathroom. The light coming from the right is coming from my humongous laundry room (which has a gigantic storage room off the side of it). The laundry room also leads to the garage.
If we take a left from where Evelyn was standing, then we see my cool pantry...
Which of course means there's a kitchen near by. :) This is what it looks like to walk from the pantry to the kitchen/dining room. To the right is the main part of the kitchen--sink, stove, fridge. The part here on the left holds the microwave and built in oven (again, reminds me of my childhood).
Look at all this cabinet space!!! Between this photo and the one above--it's a ton.
And I have two lazy susans too. I use them the same way my mom used to--I fill them with all of my spices.
And here's Evelyn at the Aloha kitchen table in the dining room.
Ok, let's go back to the front door of the house and take a LEFT now....there's an enormous halway closet there on the right....beyond that on the right is another hallway leading to Evelyn's room and the master bedroom.
Here's what's on the left--two bedrooms. To be correct, Julia's is on the left and the boys's is on the right.
This is the boys's room. On the left, facing the beds, is a sliding doors closet (which all the bedrooms, except the master bedroom) and the doors are mirrored!
Ok, back out of the boys's room and this is what we see (the other hallway mentioned). Evelyn's bedroom on the left, the kids's bathroom on the right, and the master bedroom straight ahead.
This picture makes it look small, but Evelyn actually has a nice sized room. Here's the mirrored closet...
And the kids's bathroom. It's HUGE! Did I mention that this is an EFMP house? Anyone with any kind of disabitlity can live here...hence the lack of bathtub in here. You won't ever hear me complaining though!
And our room from our doorway....
Another view from the back corner. You can see our large bathroom (just like the kid's only we have a bathtub) and we have our own lining closet (random, but again, I won't complain). :)
And here you can see our own closet--the picture doesn't do it justice. It's quite long and spacious. Ryan takes the right side and I get the left. :)
And that's our humble abode! Of course, any of you guys could always come and see if for yourselves....:)
Tuesday, May 19, 2009
Our home (before our furniture arrived)
Posted by Jasmine at 9:32 PM
Subscribe to:
Post Comments (Atom)

































3 comments:
is it just me or is that house perfect for rollerblading?!
*sigh*....Julia asked for rollerblades for her birthday this year...it never occured to me that they might get used IN the house!
LOVE the house!!! Soooo much nicer than FLW housing. Tim asked me why we didn't put Hawaii on the top of our list. I told him to wait, when Claire's older we'll be there. :-)
Post a Comment